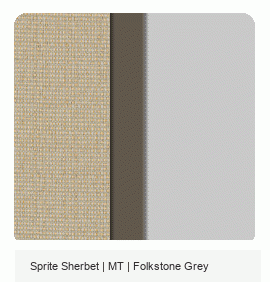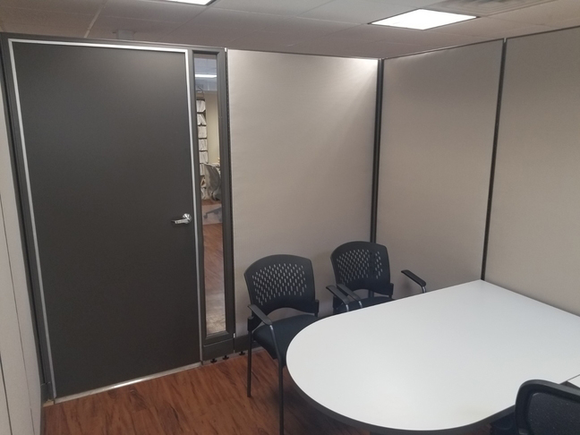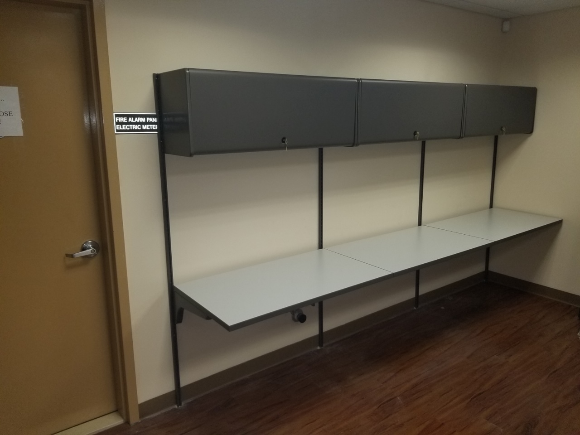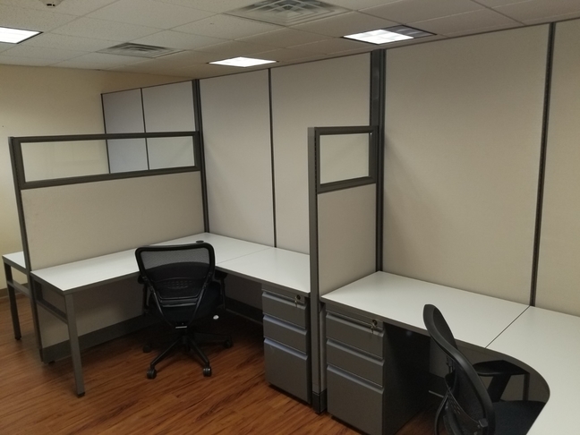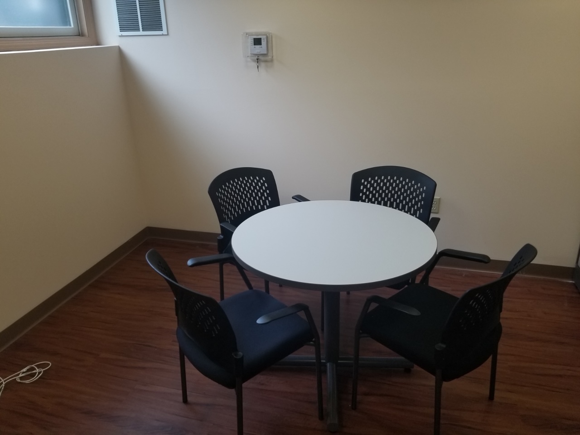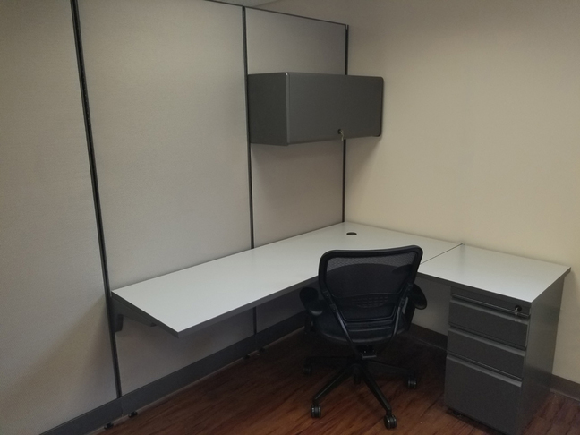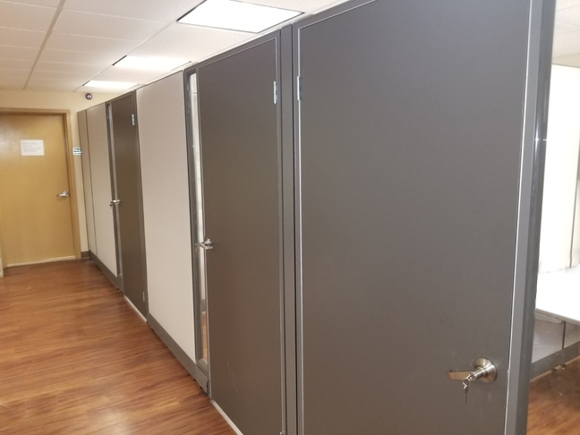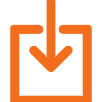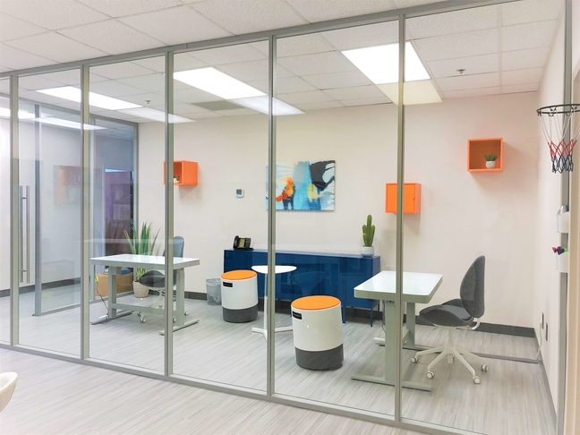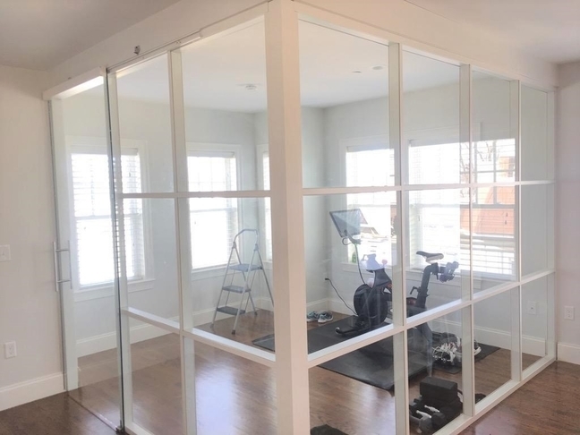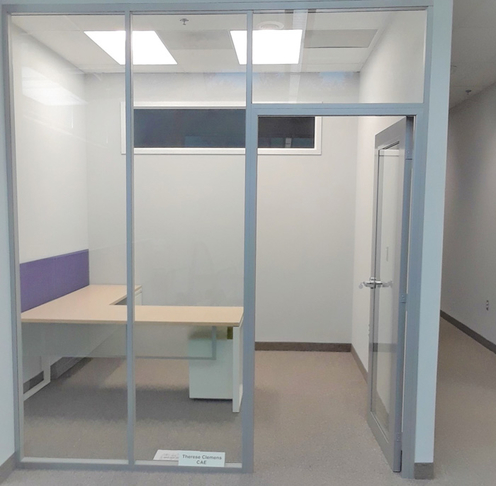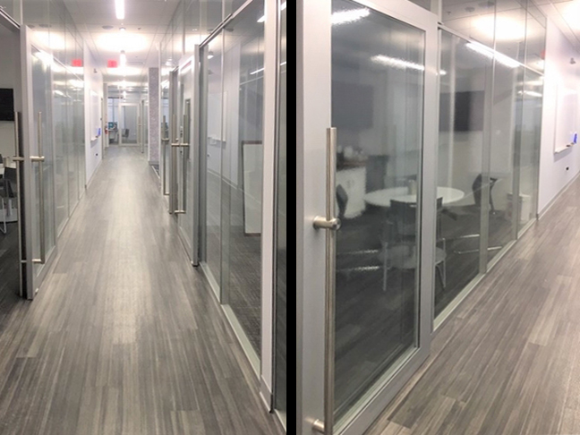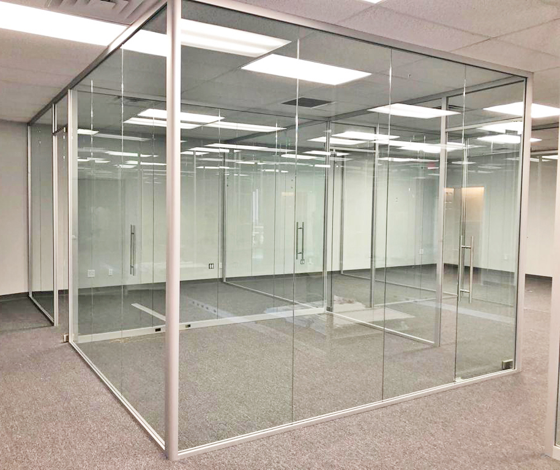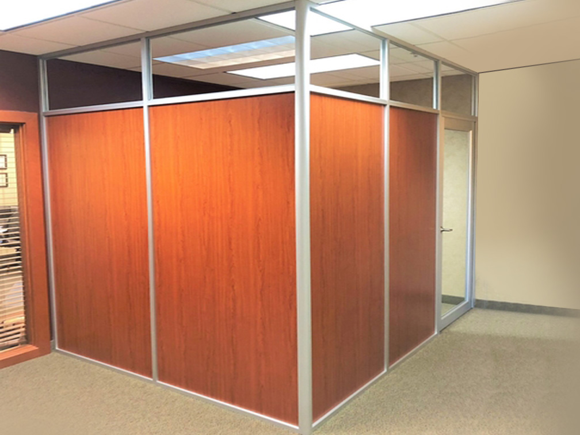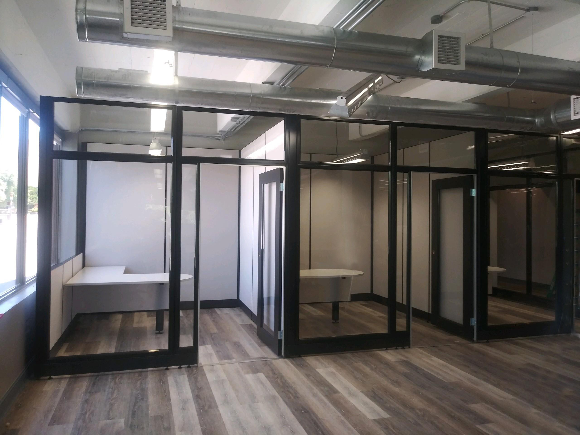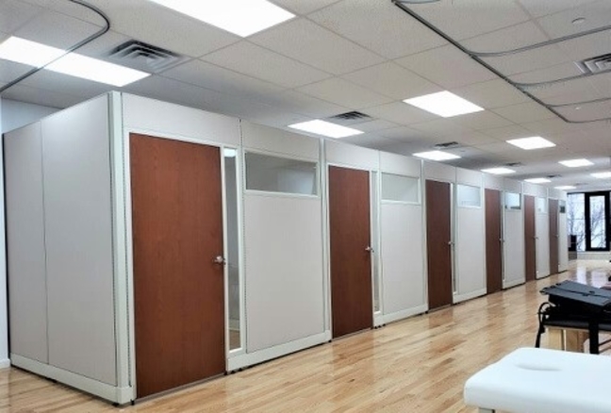Client
Advance Medical Group
Location
Hackensack, NJ
Date
April 2019
Statement
Advance Medical Group has provided medical care to patients in northern NJ for over a decade. Their range of services include preventive medicine, medical weight loss, and care for acute and chronic conditions.
The client had a nearly 1,000sf raw space. They wanted us to convert that empty office space into a fully functioning, affordable office interior without any permanent building alteration. We created a complete medical office design with temporary office walls, desk spaces, meeting spaces, waiting spaces, doctor chairs, and patient chairs.
Our O2™ Modular Office System with neutral office colors from the Budget Program ticked all the right boxes for form, function, and price. 85”H fabric office wall partitions leave clearance for existing HVAC, lighting, and sprinkler systems in the 8ft office ceilings - not having to reroute these services saved the client money and headaches. Each private office cubicle stays secure with a locking cubicle door.
Two consultation rooms include an L-shaped corner office desk with storage. The smaller office has a client-facing orientation with visitor chairs directly across from the consultant’s desk chair and desk. The larger office’s corner workstation faces the wall, takes up minimal floor space, and leaves room for a small meeting table and a pull up chair set.
The patient services room has a small waiting area and a lab processing workstation with wall mounted storage units. 67”H cubicle partitions safely separate the patients from the lab equipment and samples.
Finally, an enclosed shared working space is for a small billing & administration team. The office floorplan is open & flexible for collaboration, but also facilitates individual task work by alternating each work corner in opposite directions and adding a few fabric and glass cubicle panels between work desks.
Our client was pleased with our ability to meet all functional requirements while staying within budget & on schedule.
Colors for Office Modular Walls
