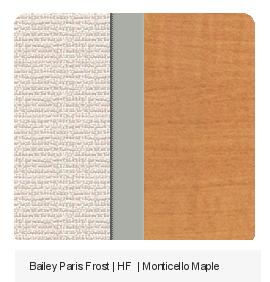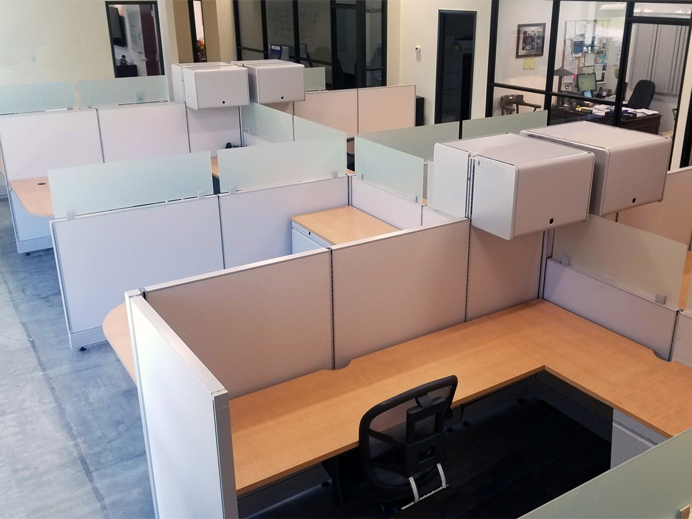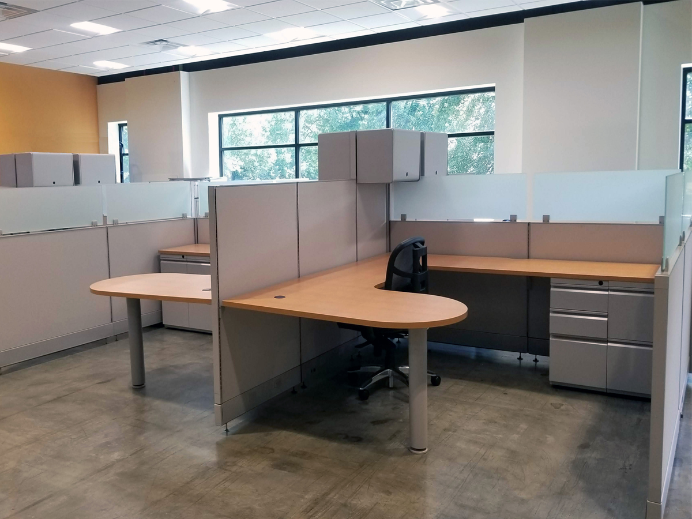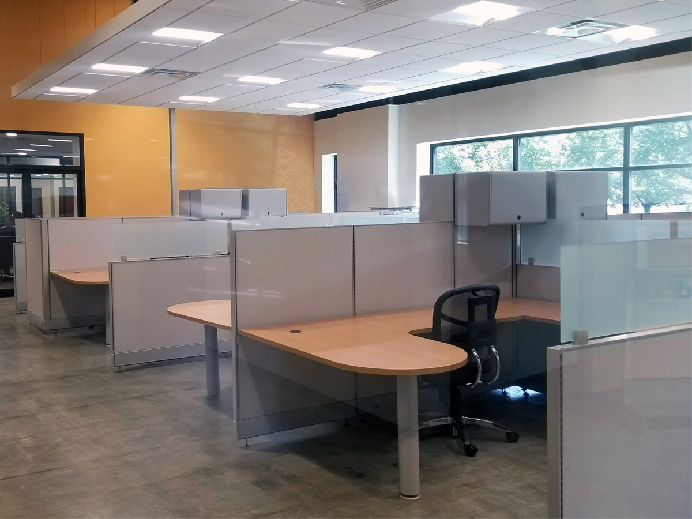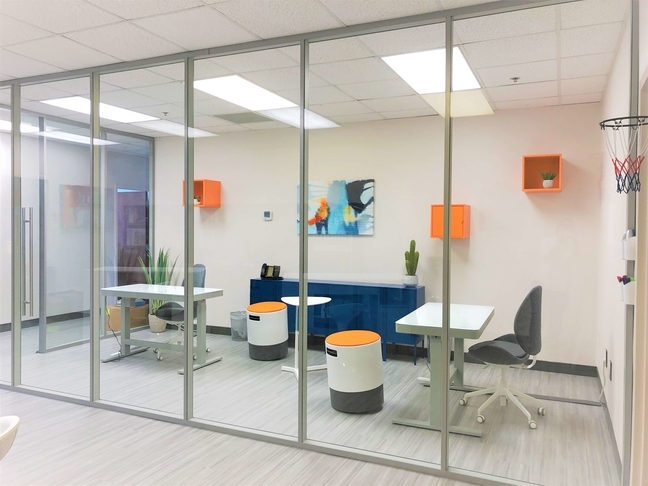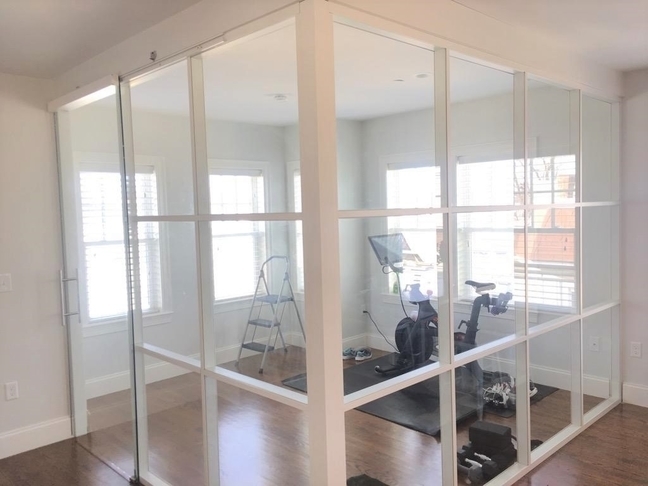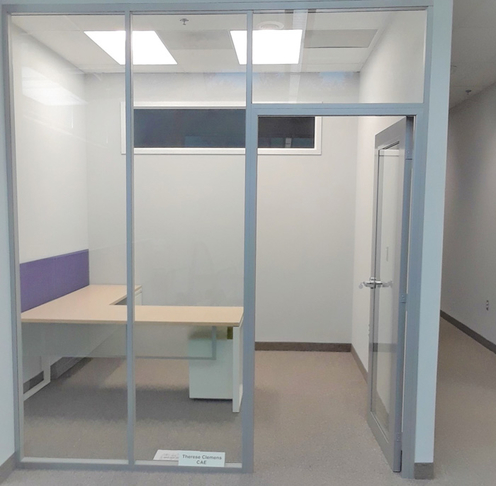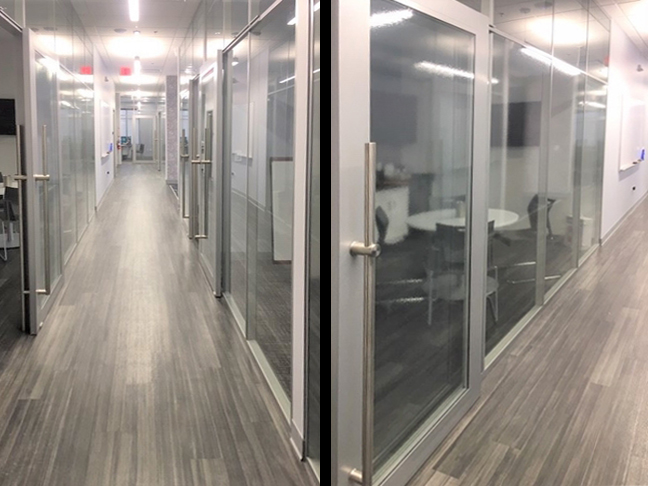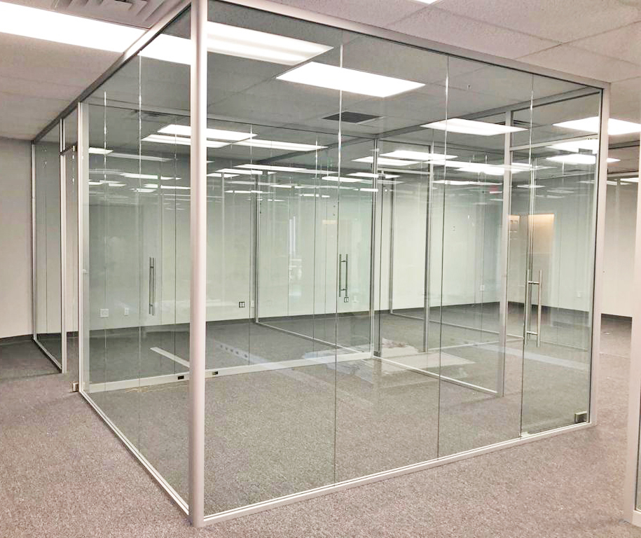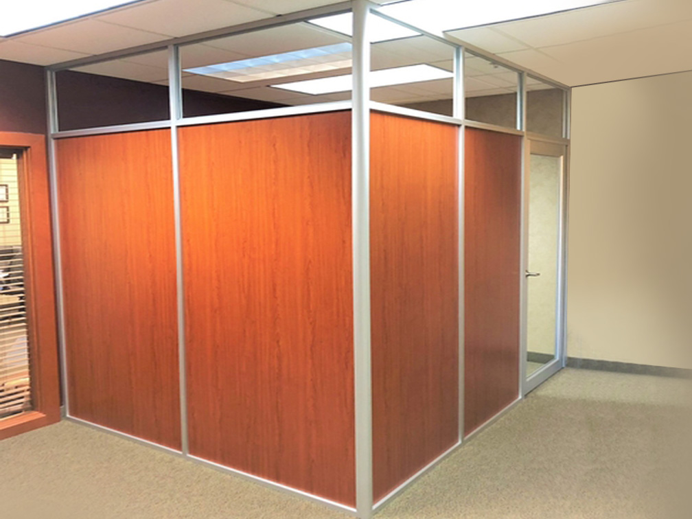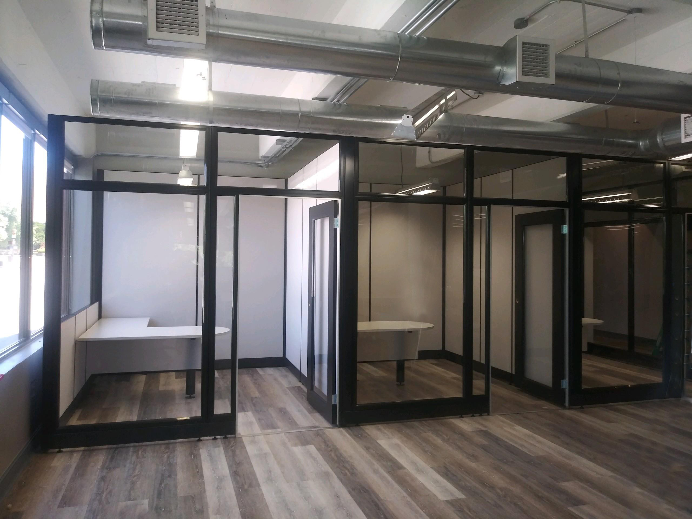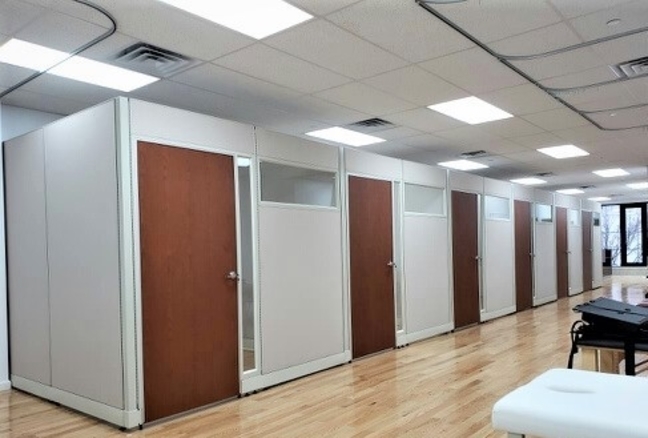Client
Mercury Corporation
Location
Hammondsport, NY
Date
June 2020
Statement
Mercury Corporation has been a leader in precision sheet metal manufacturing for nearly 100 years. They pride themselves on the quality of their production & assembly services. Some of their processes include shearing, punching, laser-cutting, stamping, forming, welding, grinding, liquid & powder coating, plastic injection molding, and assembly.
The client hired our space planning team to tackle an open floor plan layout for their office space in New York Finger Lakes region. The objective was to create eight large workstations in the center of a 1,250sf open office space and align the open office cubicles under a unique suspended bulkhead/drop ceiling.
The cubicle configuration consists of a cluster of six 7.5’x8’ outward facing U-shaped workstations and two 6’x8’ L-shaped workstations. 39”H short cubicle walls run parallel to the large south facing windows to optimize the natural daylight filtering into the room. A combination of 53” high cubicle walls and 39”H panels with frosted glass privacy screens divide individual workspaces and offer privacy for focused work.
We added just a few 67”H desk partitions, tall enough to accommodate overhead storage bins for each worker. They also have 2 drawer file cabinets and box box file pedestals. The integrated power system in the cubicle panels connects to building power via a power pole.
This office interior is a great example of how you can combine a mixture of different partition panel heights and cubicle screens to maximize the benefits of an open workspace.
Colors for Office Stations
