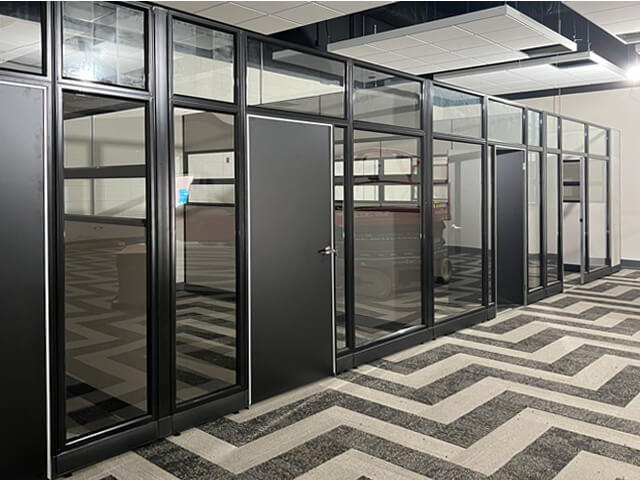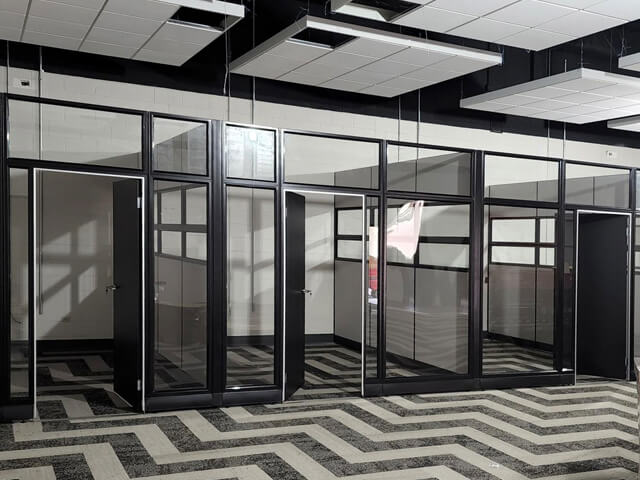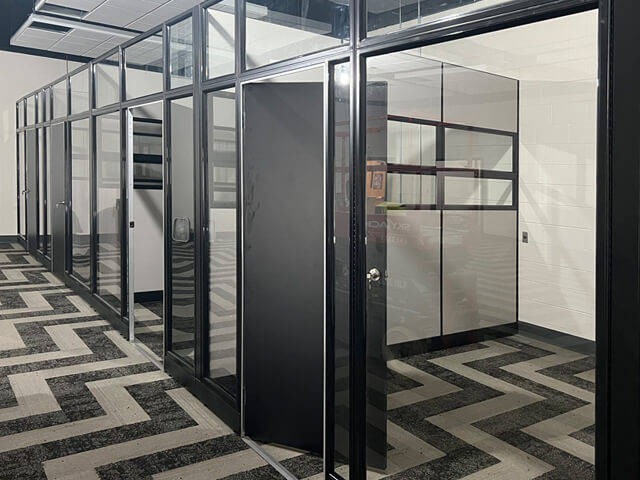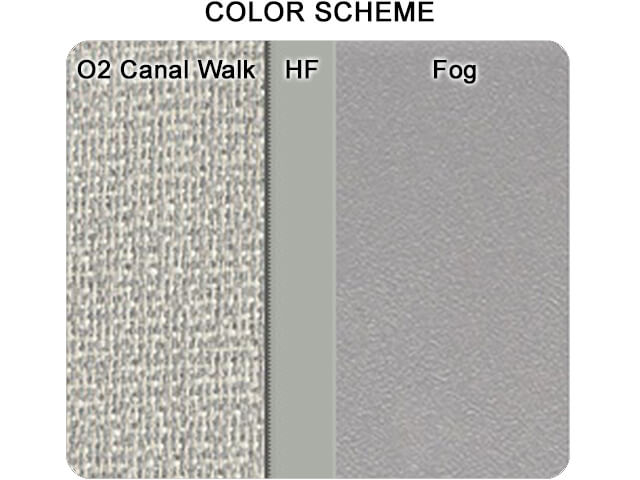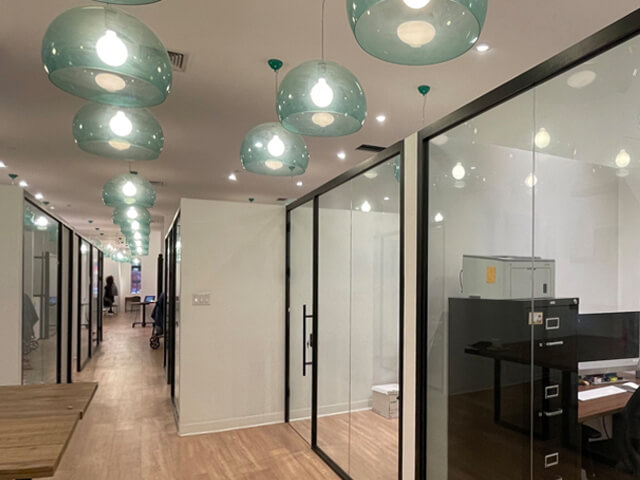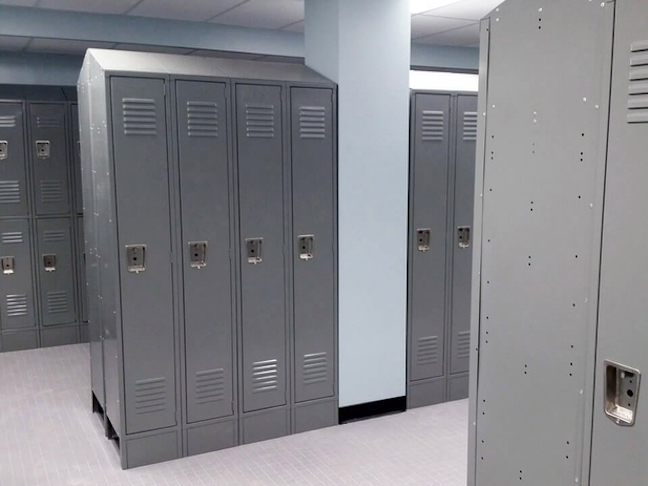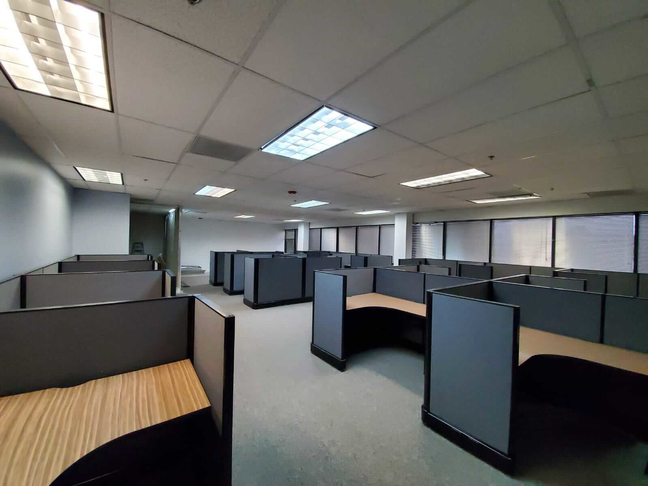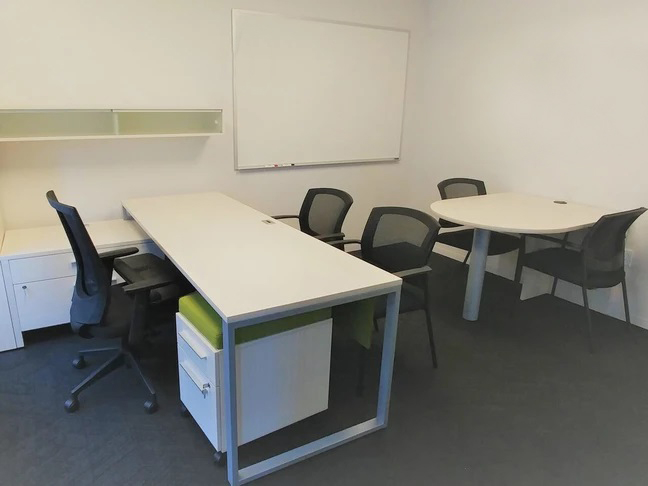Modular Office Walls 391
Client: Diamond Lake School District 76
Location: Mundelein, IL
Date: July, 2022
Project Code: DIAMO1CRMP
Statement
Diamond Lake School District 76 groups 3 schools in four communities in Mundelein, Illinois. They provide educational services to more than 1000 students and have a deep liaison with the community.
This client had a vision of creating four sizeable 10’ X 12’ private offices and a small coffee area in their Illinois office space.
Our O2 Modular Wall Systems are modular panels that are highly configurable and offer a vast variety of material combinations (including laminate, glass and tackable fabric) to suit your specific office requirements. Our office space planners utilized this flexible modular office wall system to construct the desired private office spaces.
We specified transparent O2 Modular Walls for the office facades to achieve a high amount of visibility. The dividing office walls consist of a combination of fabric and glass office panels to provide moderate privacy between occupants while facilitating the flow of light between the individual offices. Black frames and solid black office doors highlight the geometric patterns of the office carpet and modern feature ceiling.
An open coffee area with office storage cabinets was created as a pause area, in the remnant space for colleagues to grab a refreshment and catch up on water-cooler conversation.

