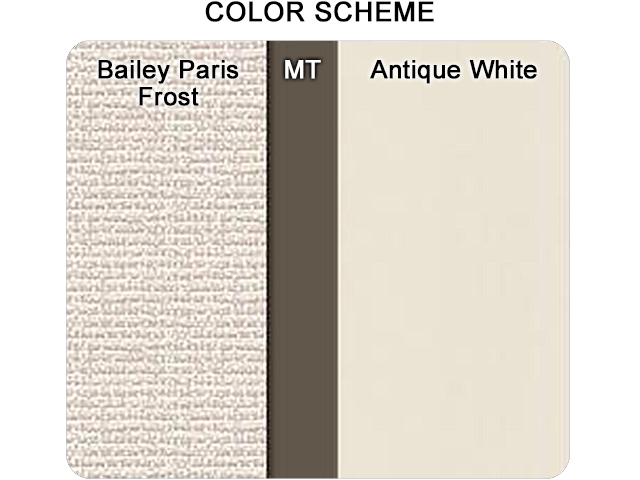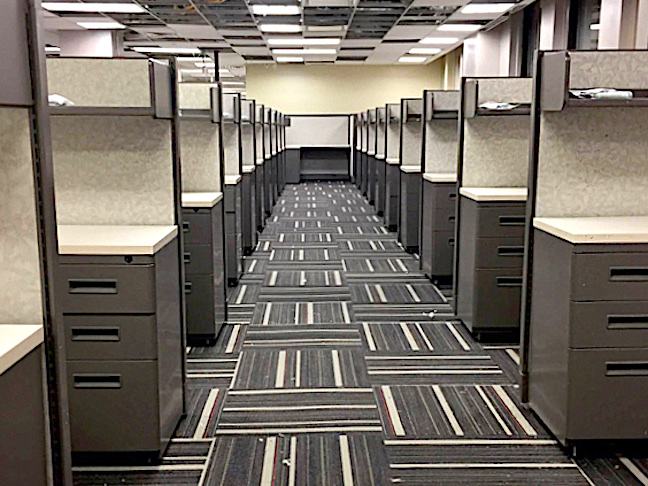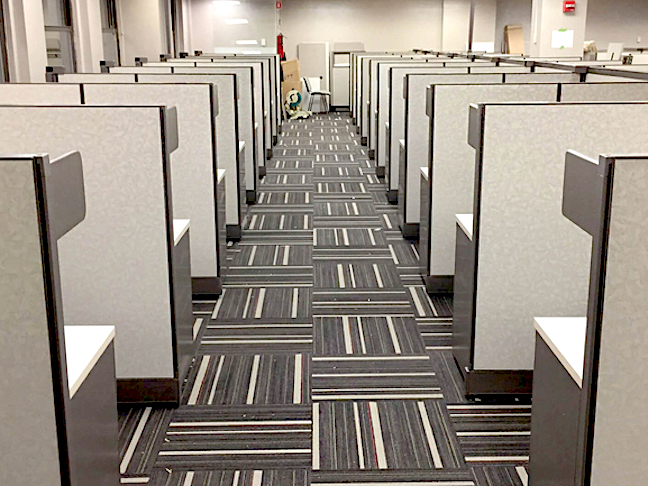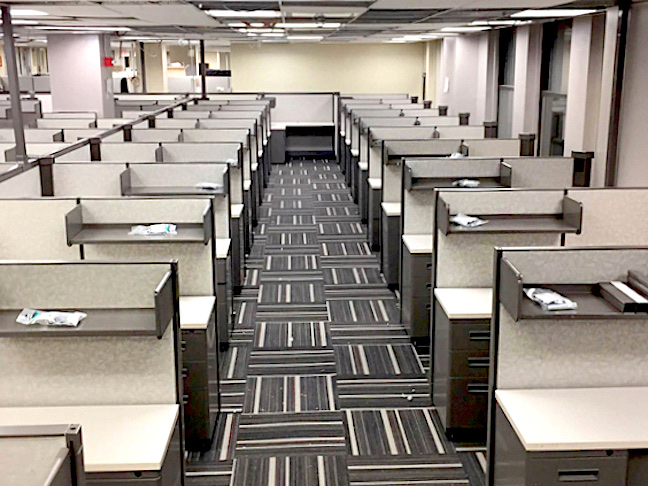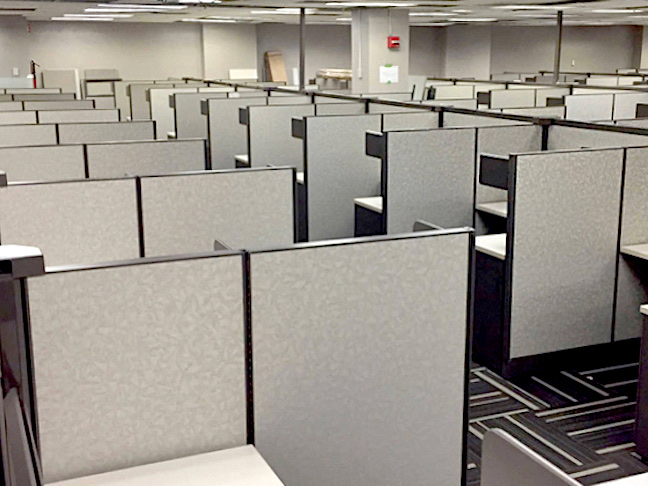Office Cubicle Walls 129
Client: B&H Photo
Location: New York, NY
Date: January, 2017
Project Code: BH5FL2AN
Statement
For over 40 years, B&H Photo and Video has provided electronic equipment to photographers and videographers, professionals, and enthusiasts alike. They’re the largest non-chain photo & video equipment store in the U.S.
We have been their preferred dealer of office furniture in NYC for well over a decade and have provided them with a plethora of business furniture and office solutions. This project was part of a large-scale office renovation on the 5th floor of their midtown building. We needed to knock down and rebuild old cubicles into a new office layout and add close to 40 new cubicles.
Keeping with the same O2™ corporate office furniture system as the original office furniture installation, we designed 5’x4.5’ small l-shape custom cubicles to maximize the number of stations in the open office space.
We also kept with the same original grey office furniture colors with white desk tops so the old & new would match. 53” high cubicle walls are semi-private and act as an acoustic barrier between the densely populated linear rows of small cubicle workstations.
All the office stations are integrated into building power via a wall outlet or office power poles. The client wanted additional cubicle cable management at desk height. The Panduit raceway system routes cabling along the top of the cubicle system and provides terminations in the corners utilizing the typically unused desk space.

